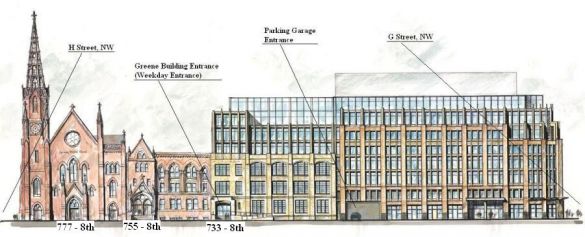Policies
Our funeral policies may be accessed here.Funeral-Memorial Service-1.
Our wedding policies may be accessed here. Wedding Policies 2008
Calvary Baptist Church
is located on Eighth Street, between G and H Streets in northwest Washington. There are three interconnected buildings that provide the physical space for the ministries of this faith community and our resident partners. Space is also available for outside groups’ programs and events, please contact our Facilities Administrator for availability and facility use fees.
The Sanctuary Building
was built in 1865 through the generosity of Amos Kendall, houses our Sanctuary with a seating capacity of approximately 650 on the main level and balcony. The first floor houses Kendall Hall with 4 classrooms, small kitchen and restrooms. Up to 30 overnight guests can be accommodated with foam mattresses that are placed on the floors of the classrooms.
The Woodward Building
was built in 1894 through the generosity of Samuel W. Woodward (of the Woodward & Lothrop Department Store) and support of the congregation. The Woodward Building houses a commercial kitchen; Children’s Center, with weekly daycare provided by Milestones Enrichment Center; the church library (currently displaying memorabilia from the church’s long history); Woodward Hall, one of our two social halls, with a small stage for theatrical performances and where our Fellowship Hour is held following Sunday worship. There are also offices for the Theatre Lab.
The Greene Building
was originally built in 1929, the building facade was preserved and incorporated in the new building during the reconstruction that was completed in 2005. The Greene Building houses the church offices; Shallenberger Hall, another of our two social halls; a small gym; restrooms with shower facilities; Chapel; Music Suite, with rehearsal room, office and recording facilities; Butler Hall, children’s and youth Sunday school classrooms; church archives; two kitchens; and the offices for Brainfood, Congressional Chorus/American Youth Chorus and Kid Power.
For more information about space usage, contact Calvary’s Facilities Administrator Joseph Angdisen.

